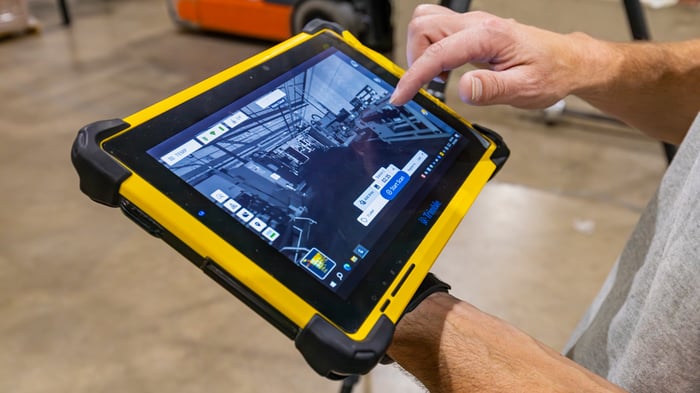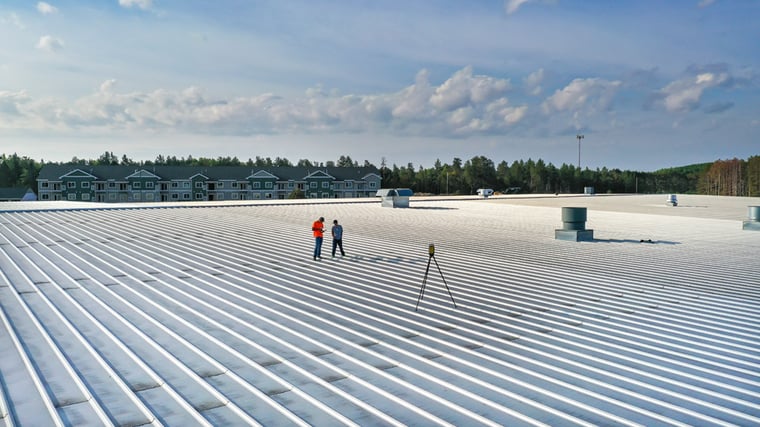Learn How Scan-to-BIM Helps Building Owners Make Informed Decisions
%20960x360.jpg)
"Scan-to-BIM" is the process of collecting lidar data points and photographs of a physical space or site, which are then used to create a 3D Building Information Model (BIM). Special equipment is used to scan the environment from various locations to capture as much data as possible. The models produced from this data help building owners make informed decisions about future renovations and additions, manage maintenance schedules, and find the best use of available space.
Benefits of Scan-to-BIM for Building Owners
Accurate As-Built Documentation: Scan-to-BIM provides highly accurate as-built documentation of a building's existing conditions. Widseth recently performed a full scan for a client that included the interior and exterior of their building and the entire site. An astonishing 2.4 billion points were collected from 200 locations! Information like this allows building owners to have a precise understanding of everything on their property.

A Widseth Land Surveyor reviews the data collected from an interior building scan.
Space Management: Scan-to-BIM data provides accurate information on the building's spatial layout. Building owners can use this data for space management and planning, optimizing the utilization of available space. This is especially valuable for large buildings and properties. One of our manufacturing clients used their data to analyze the best configuration of equipment and production lines to locate a new conveyor system.
Renovations: Building owners can use the Scan-to-BIM model to visualize how changes will impact the building's layout and systems for a renovation project. The 3D model makes it easier to understand exactly where conflicts such as ductwork, plumbing lines, roof units, and electrical wiring exist.
Maintenance and Facility Management: The BIM models can be linked to asset management systems, allowing for efficient tracking of equipment, as well as scheduling routine maintenance and inspections.
Energy Efficiency and Sustainability: The 3D model created through Scan-to-BIM can be used for energy modeling and analysis. Building owners can simulate different energy-efficient strategies and assess the potential savings from upgrades or retrofits.
Future Expansion and Development: If a building owner plans to expand their property or develop new structures, the Scan-to-BIM model serves as a valuable reference for site planning, ensuring that new additions integrate seamlessly with the existing infrastructure.

Widseth Land Surveyors perform a building roof scan.
Scan-to-BIM offers several advantages for building owners. It’s an efficient way to quickly generate a highly accurate building and site model. The data collected from the Scan-to-BIM process will help you feel confident making decisions about your building and property. Contact us today to set up a meeting to discuss how Scan-to-BIM could help you.
For a detailed explanation of what Scan-to-BIM is and how the scanning process works, read our blog from earlier this year, This Process Is a Game Changer for How You Manage Your Facility.

Search Archives
Categories
Posts by Topic
- Staff News (98)
- Architecture (66)
- Funding (61)
- Civil Engineering (53)
- Education (48)
- Architectural Design (38)
- Engineering (37)
- Land Surveying (32)
- Surveying (26)
- Environmental (22)
- Commercial (21)
- Interior Design (18)
- Streets & Highways (17)
- Utilities (17)
- Water Resources Engineering (14)
- Industrial (13)
- Community (11)
- Cultural (11)
- Landscape Architecture (11)
- Sports & Recreation (11)
- Government (10)
- Aerial Mapping (8)
- Mechanical Engineering (8)
- GIS (7)
- Electrical Engineering (6)
- Structural Engineering (6)
- Senior Living (5)
- Transportation Engineering (5)
- Bridges (3)
- Site Design (3)
- Transmission & Distribution (3)
- Healthcare (2)
- Planning (2)
- manufacturing (1)
Recent Posts
-
May 06, 2024




